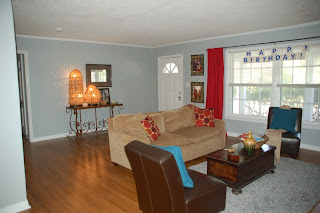We're finally all moved in and really loving the new house. It took some paint, hardware and a lot of new light fixtures, but the place really feels like home (just click here to see how much it's changed!)
The kids room
The kids bedding and beds are still the same, I love them!
Bathroom
I tried to create some little spaces that were pretty and functional. I like how this one turned out in the bathroom.
The pantry is full! You'll probably remember, this large pantry was what got me most excited about the house!
The kitchen... yes, still pink counters, but much better with accessories!
My new knobs....
The kitchen really wasn't big enough for a table, so I created a desk area. Stone and I really enjoy working here!
The kids do have a table in the kitchen and eat their snacks here.
With the dining right off the kitchen, who needs it to be eat in? We've already had several people over for dinner and this space works really well.
This is the front door/entry/living room
Music area in the living room
This is what you see when you look down the long hall. I love the family photo and the light fixture. I'm still struggling with the telephone shelf and the chords that have to be strung down... we're working on a "fix"
This is the kids' bookshelf. Love it!
Kids' playroom... this house has three bedrooms, since the boys all share we used the spare as a playroom. The crib has been used for napping some, but is mainly just extra seating
This is also the playroom... this is our workbox shelf for school time
The view out of my kitchen window
And my tea sets!
There's still some work to do, but we're settled in well! I've been surprised that we haven't felt cramped at all. Considering we went down to almost half our square footage that's a huge accomplishment! The floorplan here flows really well and there is so much outside space. We actually haven't used the living room too much at all!

























No comments:
Post a Comment